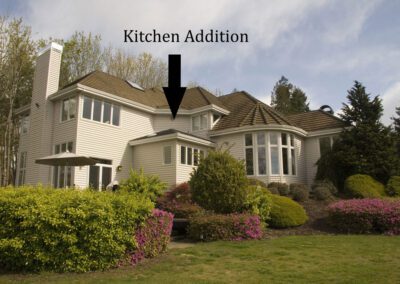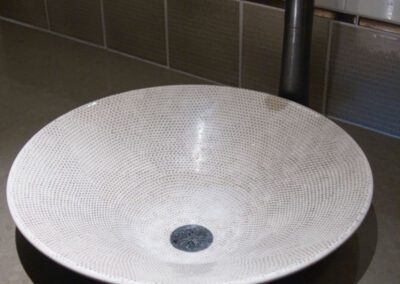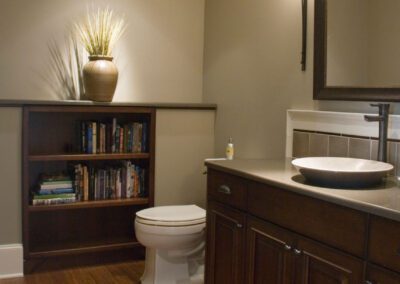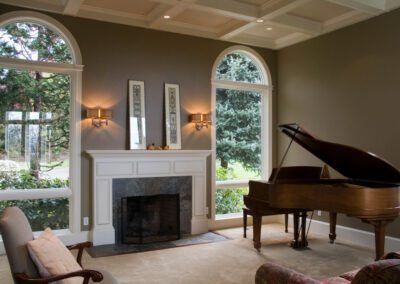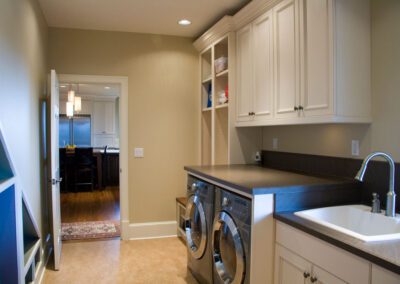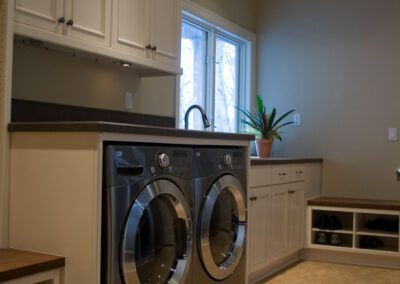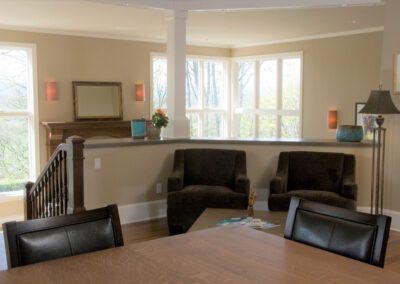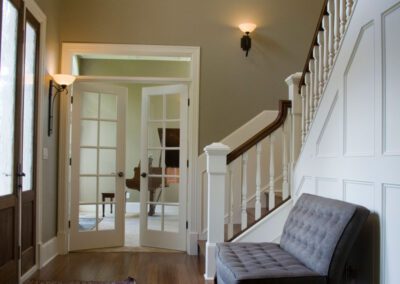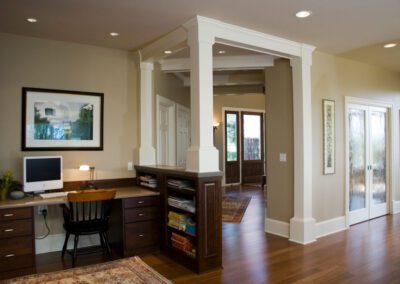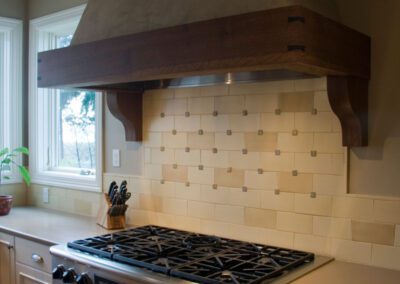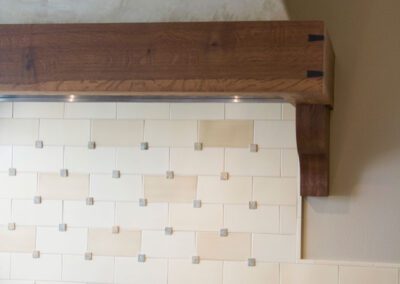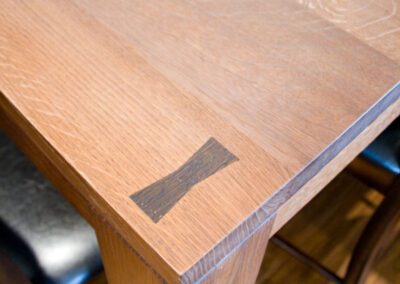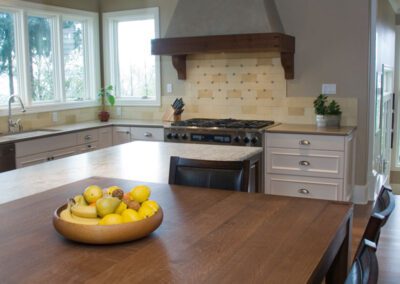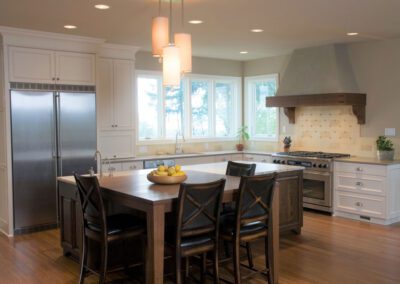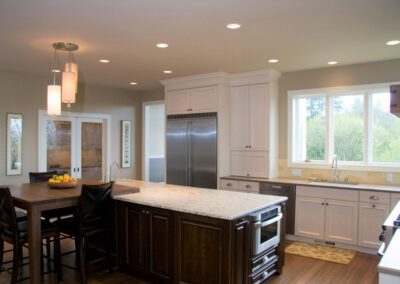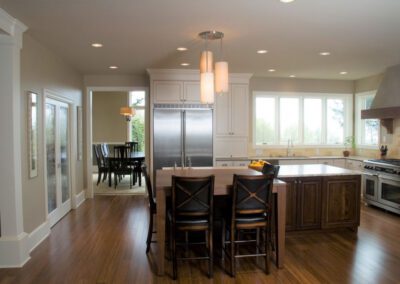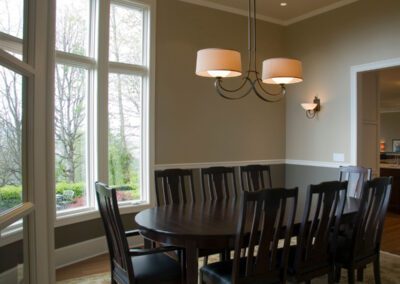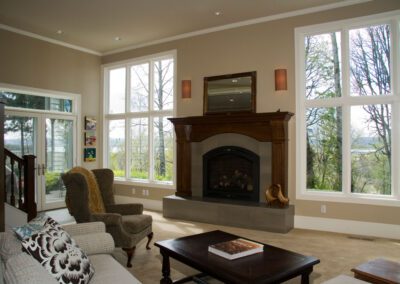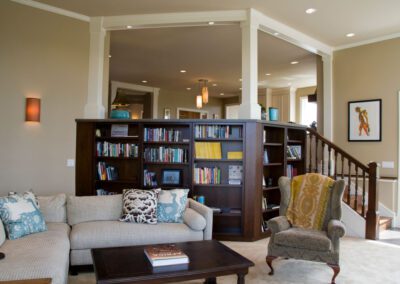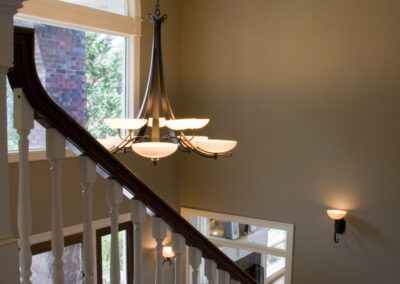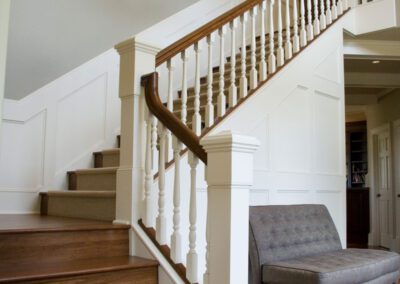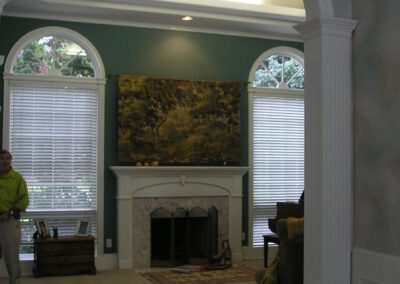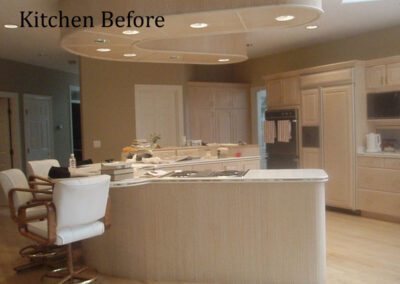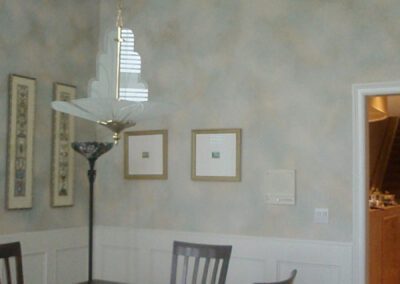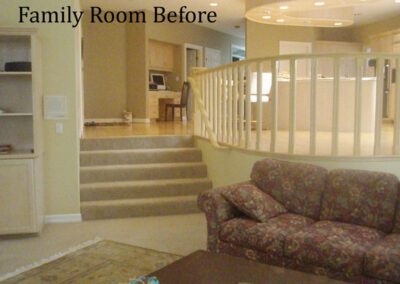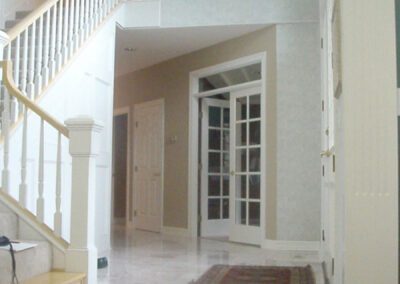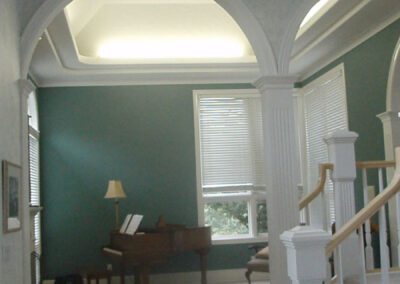Unified
Story
During the design of this (almost) whole-house remodel project, my client asked me to sign some sketches I’d produced. I said “What for?” to which the reply was: “When you’re a famous designer, we want to have your autograph!”. I laughed and shrugged it off. And even though the famous part hasn’t happened (thank goodness!), that extra trust in my design abilities allowed the creative energy to run rampant for this 90’s era home in desperate need of attention.
My clients had purchased the home the year prior, and thankfully they possessed clear intention and a great sense of humor to appreciate this large home that featured a haphazard layout and full-blown identity crisis styling. From traditional to Jetson-esque modern to unfinished or poorly (and illegally) finished, the challenges to create unity, order and beauty were many! Thankfully, my clients and design team were up to the challenge and we charged ahead.
To create unity: We eliminated the disjointed flow from room to room by closing some walls and opening others, and creating a consistent style theme throughout the home from the front door to the back door. We chose a transitional styling that would still nod to the original traditional architecture, yet be timeless enough to span the decades and be easy to update as furniture or paint preferences changed. We cleaned up the ceiling design as well, adding coffered paneling to the main hallway and living / music room, tying it up with strategically placed columns that were needed for design and structure.
To create order: a tragically large powder room, an undersized pantry, a poorly designed angle in the kitchen, oddly placed closets, and a staircase to the family room clearly on the wrong side of the room were a few of the chaos-makers we dealt with. By shrinking the powder room to human size, we were able to create a dedicated homework / home-office / home-hub adjacent to the kitchen that allowed a one stop place for all things work related. Borrowing the odd closet spaces, we created a large, well-organized pantry adjacent to the kitchen, which became the all-in one location for auxillary kitchen storage and activities. Blowing out the angled kitchen wall and creating a square addition allowed for the kitchen to now have ample counter space, a beautiful view of the garden, a large island, and a custom built-in table. Finally, flipping the entry staircase to the adjacent family room to the other side directly from the kitchen transformed the flow and useability of space for this family of four.
To create beauty: Every material choice was thoughtfully made, from “strand” bamboo flooring for its durability and timeless aesthetic, to cabinetry with simple, elegant detailing, to lighting that added effortless sophistication. Walking through this home now feels cohesive, calm, sophisticated and ready to take on the next decades with style and ease.
Wellness and Sustainability elements:
- Large French doors on music room to help isolate noise from the rest of the home
- Window replacement where possible to increase insulative values of the house
- Indirect lighting (sconces and undercounter) in many areas to reduce glare
- Strand bamboo flooring
- Custom built table from a local furniture maker – heirloom quality
- Marmoleum flooring in laundry – no harmful chemicals and longlasting
Some of my favorite features:
- Can clients be a favorite feature? Ha!
- The immense transformation from what this home was to what it has become.
- The music room with coffered ceiling, beautiful lighting and furniture.
- Love the custom table in the island, thanks to The Joinery.
- Pratt and Larson tile backsplash in the kitchen.
- Walk in pantry with beautiful glass pocket doors.

