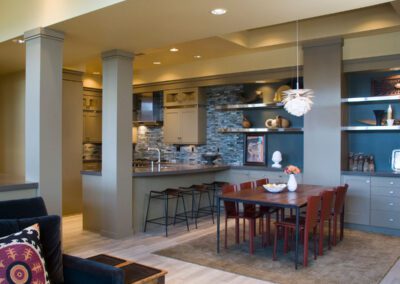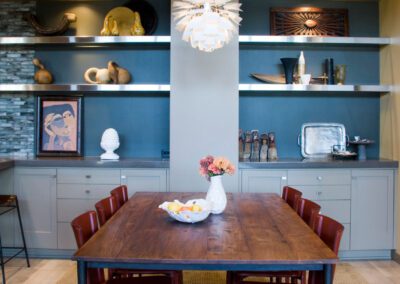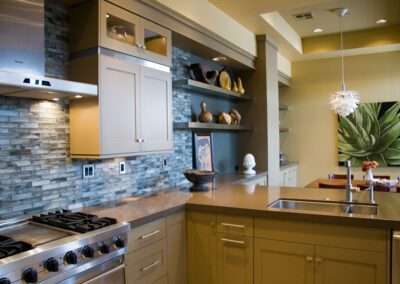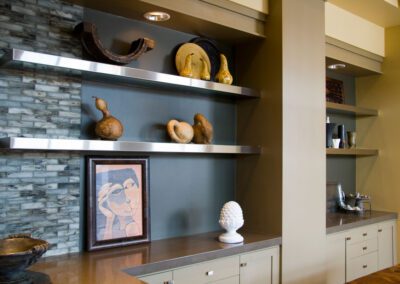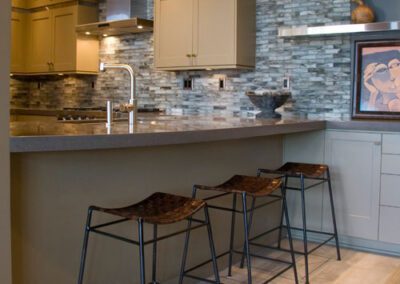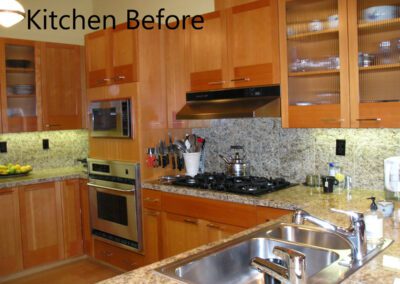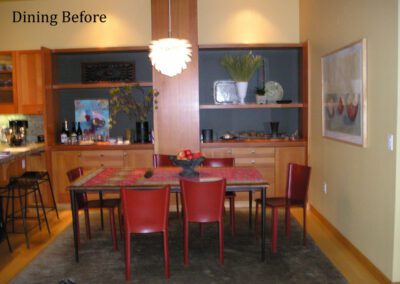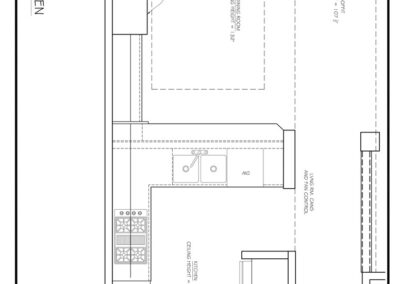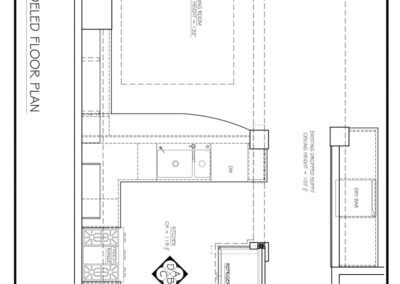Timeless Details
Story
This beautiful condo was only 6 years old when we were contacted by the owners to oversee a renovation project to update the kitchen and living / dining areas. Avid cooks with young grandchildren, the Owners had a very long list of challenges they wanted to have solved. The main challenges were focused in the kitchen, since the majority of their challenge came from trying to operate in the “one-bum” kitchen. They would constantly bump into each other, could only have the refrigerator open when the oven was not, and struggled with the poor storage. In addition, useable counter space was inadequate and chopped up, and they lacked display space for their beautiful art collection.
Because of condo restrictions, we couldn’t move walls, gas lines or plumbing, so our creativity kicked into full gear! How do we increase the size of the kitchen without actually increasing the size of the kitchen? Here’s how: though we couldn’t relocate walls, we were able to create an “alcove” in a wall for the refrigerator, pushing it back from (what felt like) the center of the kitchen floor, and gained several crucial inches. Then, we selected a built-in refrigerator, which gained us several more crucial inches. We inched the location of the range over just enough so that someone standing at the fridge would not interfere with someone opening the oven door. We inched the sink location to gain better storage, designed a undercounter drawer microwave, increased the height of the cabinets, designed custom glass and stainless-steel display shelves for the kitchen and dining area, added better lighting, geeked out on rollout shelves, spice pullouts and drawer inserts, painted existing built-ins, and voila! – the 6 year old condo felt designed as it should have been from the start.
This project solidified a belief I carry today: good design doesn’t cost any more than poor design, and in fact, will save money and stress if you take the time to thoughtfully create a space that is timeless, durable, functional, safe, and beautiful to begin with.
Wellness and Sustainability elements:
- Drawer microwave for ease of use by all ages and abilities.
- Low-sheen countertops to reduce glare.
- Low VOC paint in muted greens and earth tones to create a calm atmosphere.
- Dimmable lighting.
- Reusing cabinetry in the dining / living areas and refreshing with paint.
- Donating the beautiful 6-year-old cabinets to be reused by someone else.
Some of my favorite features:
- The whole space. This is one of the most beautiful and timeless spaces I’ve had the privilege of designing. Every time I walked in, I could feel the calm in the space.
- The muted glass backsplash kitchen tile is stunning.
- Custom glass floating shelves – this took some major teamwork to make these happen!
- It’s a really small thing, but I love the little shadow line detail we designed at the top and bottom of the wall cabinets to create a very clean, horizontal line that helps to unite the space.

