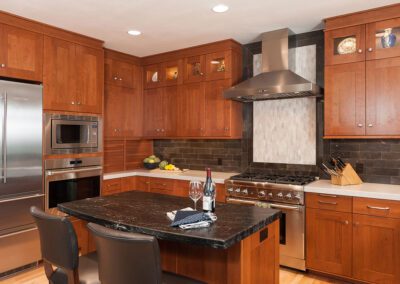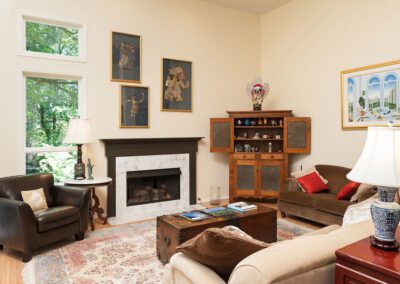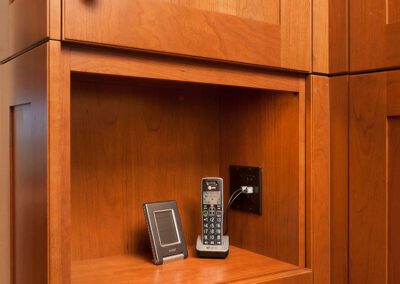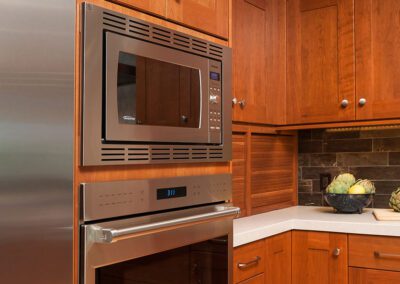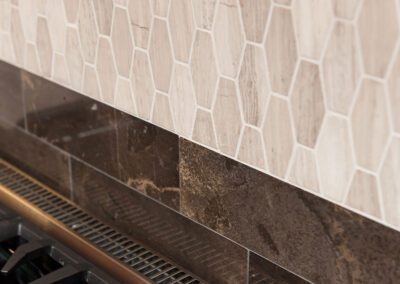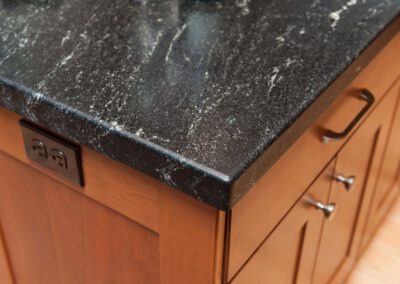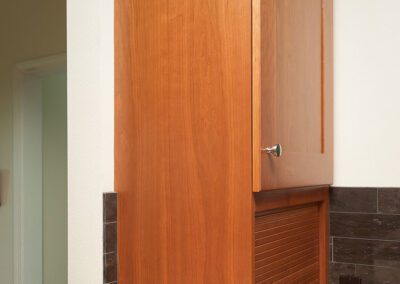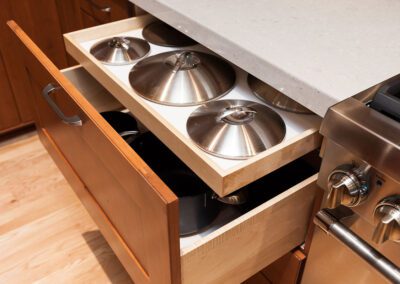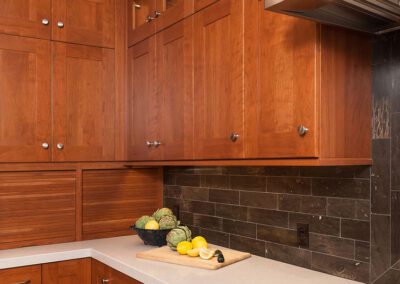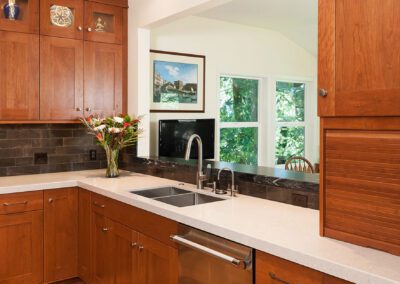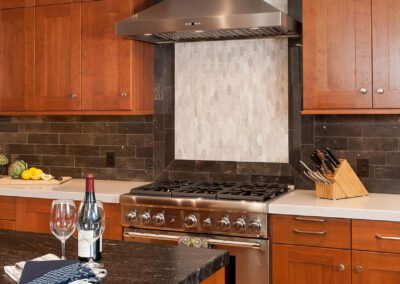Light and Grounded Kitchen
Story
My first meeting with the homeowners was on a dark, rainy winter evening; the time of year when it’s dark by 4:30 and bedtime naturally becomes not long after! We sat in the living room, filled with treasures from travels, and talked about their love of cooking. I remember leaving that meeting feeling so light with admiration for these people that I barely noticed the dark as I drove home.
The process for redesigning the large but poorly designed kitchen was focused on creating a space that both homeowners could make beautiful meals together, have well organized space, create art space for meaningful treasures, and seamlessly tie into the adjacent rooms.
Material selection went fast, as both homeowners were quick decision makers, and in alignment with each other on what they wanted. I was able to then focus my energies on tricky and crucial organization design, planning multiple appliance garages to hide unsightly but necessary appliances, creating a device hub (every kitchen should have one!), and a easy-to-keep-organized main pantry.
The end result was so satisfying, as I watched the ease with which my clients were able to move about their new space, and the simple joys they found in being together in their beautiful, classic kitchen. I still can’t decide if it was the physical light or the light from these beautiful people that made being a part of this project so meaningful.
Wellness and Sustainability elements:
- Durable and timeless solid hardwood flooring
- Locally sourced cabinetry with low VOC finishes
- Dimmable LED lighting (dimmable lighting important for our Circadian rhythms and to reduce sensory issues with glare)
- Toe kick lighting to provide a non-glare night light and soothing ambient lighting
- Quiet garbage disposal (sensory issues with sound)
- Large capacity hood vent to help maintain high indoor air quality
- Widened doorway for ease of movement
- Recycled or donated as many deconstructed materials as possible
- Countertop height raised to suit the needs of the homeowners
Some of my favorite features:
- Device hub!!
- The sweet little passthrough to the connected eating area and the view into the trees beyond.
- The stories behind each treasure that was thoughtfully displayed.
- How intentional organizational space made every inch purposeful.
- The honor of working with my dear clients on additional projects.

