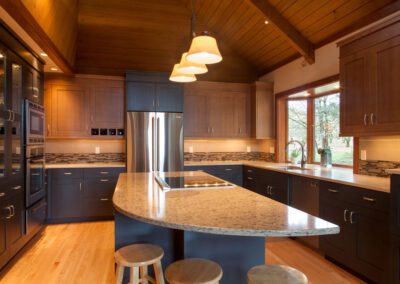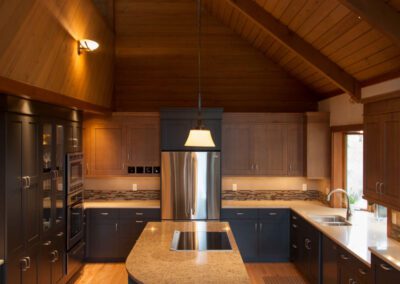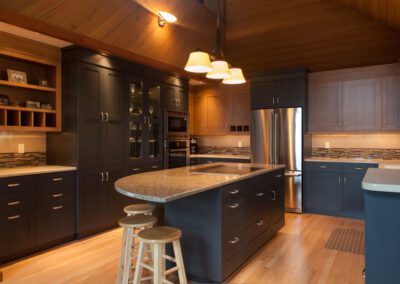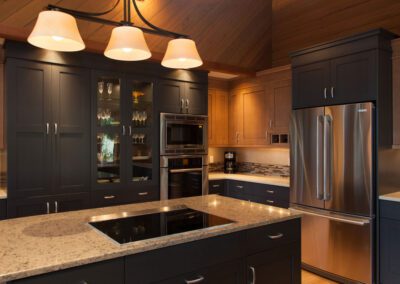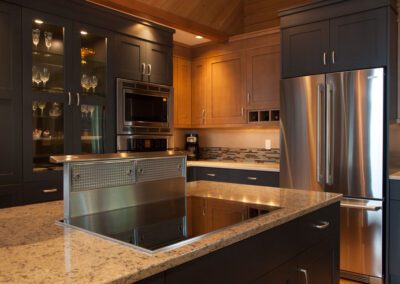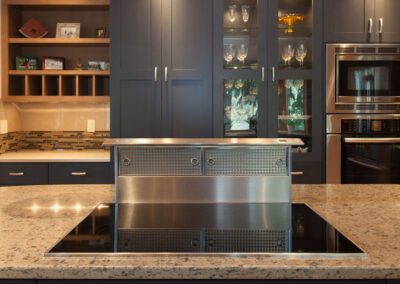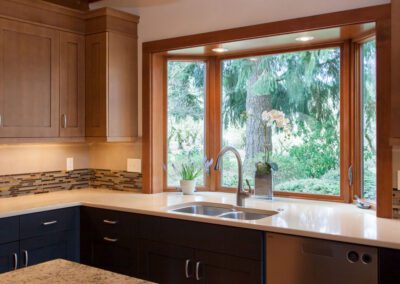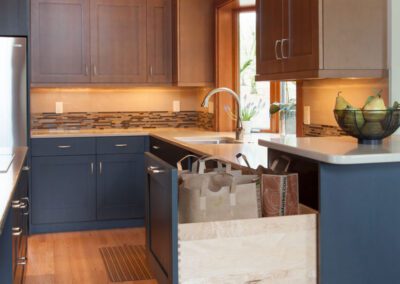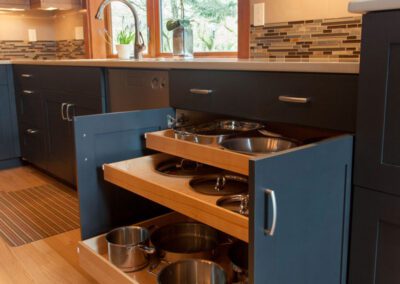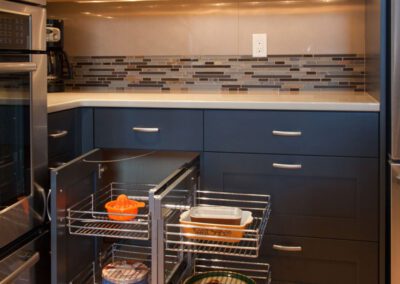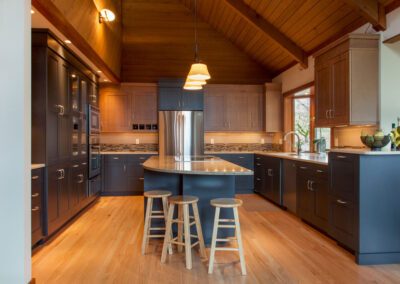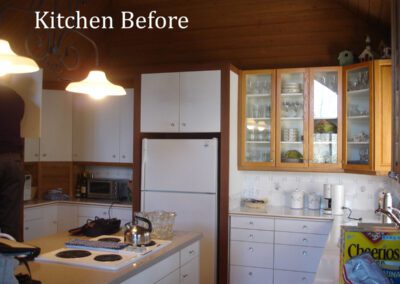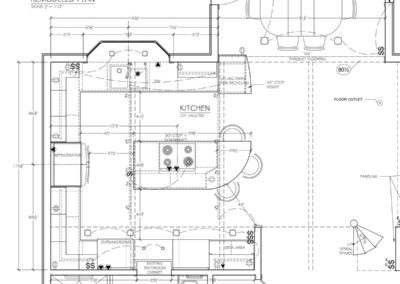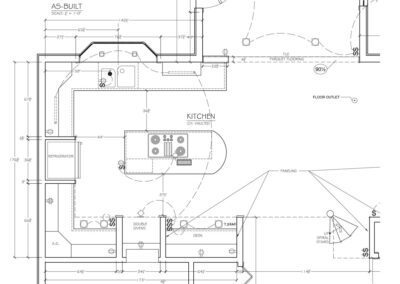A Simple Kitchen
Story
“It’s just a kitchen, how complex can it be?” Asked the owner of this home located in the hills of wine country. I just had to smile. Often my job as a designer is to gently educate every step of the way through the design of a space, especially kitchens, which are surprisingly complex!
The original kitchen felt like an alien in this earthy, wood-paneled home. All white (white cabinets, white tile flooring, white countertops), the space felt out of touch and time with its surroundings. The good news was that we had plenty of space to work with, and the layout worked well so few location changes of plumbing and appliances were needed.
We got to work. I don’t remember how many meetings we had to decide finishes, lighting, storage details, appliances, etc, but by the end, the owner, who was really into details said to me, “okay, okay, I get it!”
The remodel of this kitchen, in all its simplicity (ha!) included floor replacement to hardwood, new electrical, lots of rodent-proofing of walls (it’s a farm after all), tricky ceiling lighting due to the open beam vault, designing each cabinet to suit the owners’ needs and preferences, cabinetry, appliances, countertops, plumbing fixtures, a new large bay window, and voila! That was it!
The owners chose to live in the home during the remodel, so they got to see each piece of the puzzle come together, more than once commenting on the complexity of it all. And the result is a kitchen that feels like it belonged there the whole time, and ironically, well, feels simply beautiful.
Wellness and Sustainability elements:
- Tying in new hardwood flooring to what was existing and refinishing it so it’ll all last generations into the future.
- Locally crafted cabinets with low VOC finishes
- Lots of organized storage like deep drawers, rollout shelves, corner pullout shelves, wine storage, (that’s totally a wellness feature?)
- Undercabinet lighting for ease of tasks
Some of my favorite features:
- The gorgeous cohesion of colors and woods with the existing wood in the house.
- I’m not usually a fan of bay windows, but the design and size of the bay window at the sink felt like it opened the whole view into the kitchen.
- The discreet lighting we carefully installed at the open ceiling behind a beam.
- Witnessing the transition of a skeptical owner become an allied teammate and friend.

