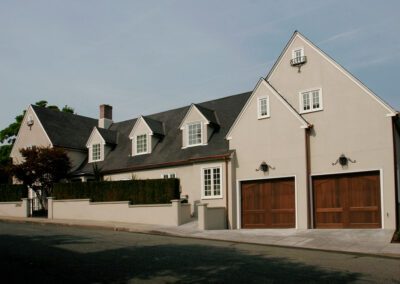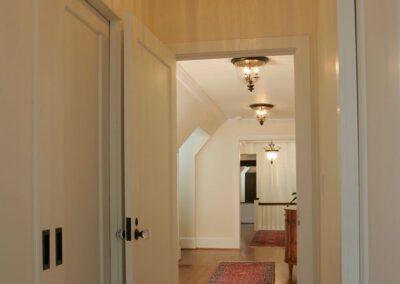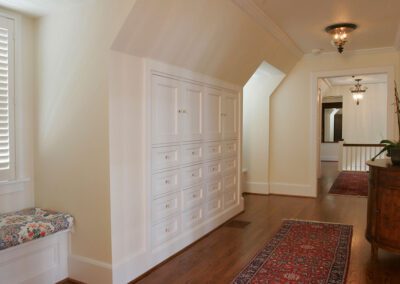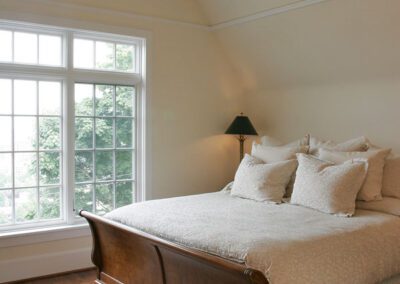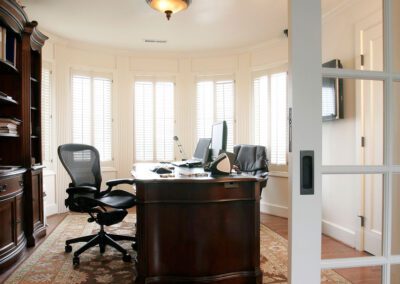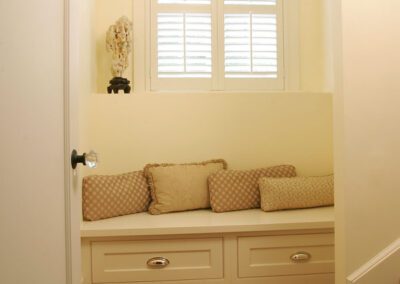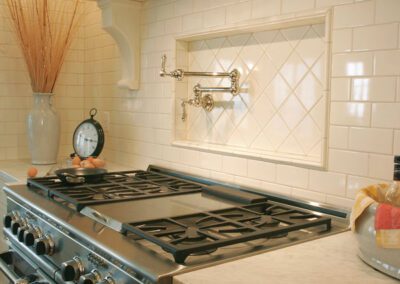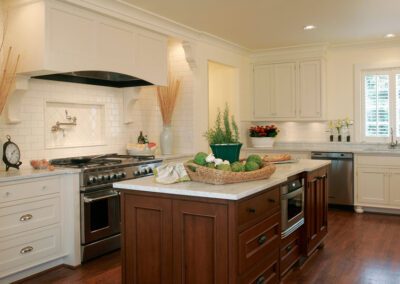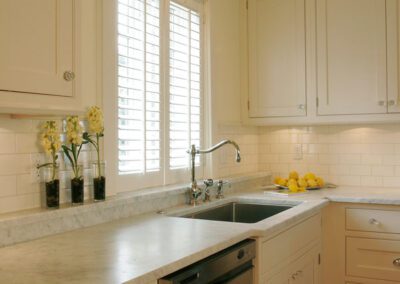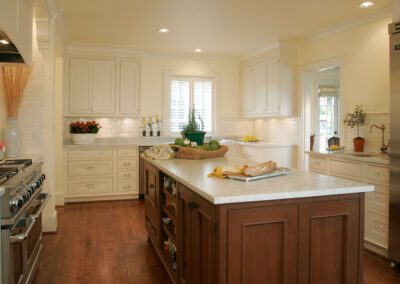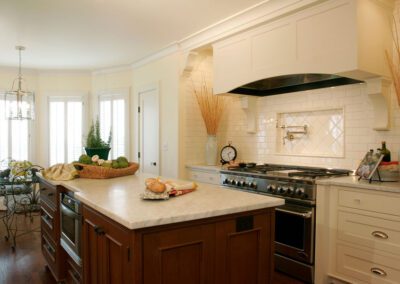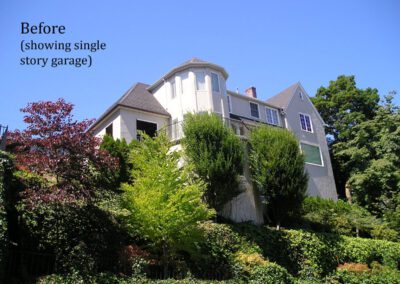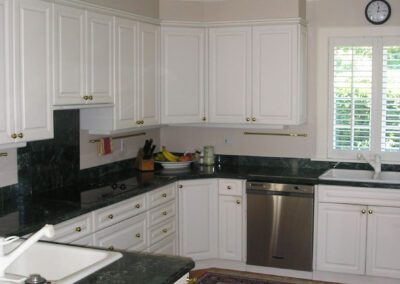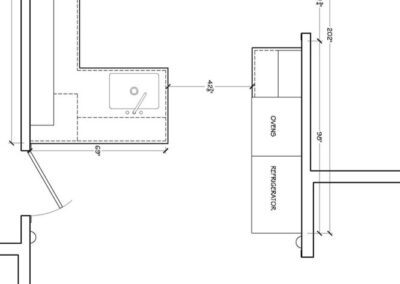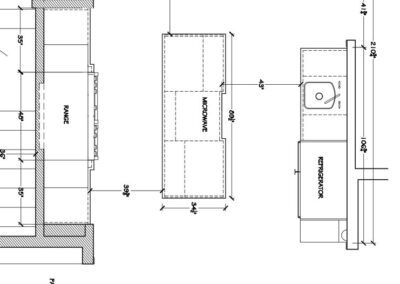A Classic Transformed
Story
I joined the team on this amazing project mid-design. What an honor to be able to work on one of Portland Oregon’s most beautiful homes — and what a project! Thankfully I got to focus on what I do best: interiors – while others engineered the 18’ deep pier supports into the side of a hill to create a 3-story addition, complete with walkout basement, larger garage (with car lift!), and a full master suite above.
Working on this 1929 home meant being sensitive to the original architecture and detailing, following the home’s lead, and editing out just as many design ideas as we designed in. From crown molding details to cabinet door inset detailing, to tile, countertop and paint selections, all were thoughtfully added by making sure we kept our eye on the ball: design and integrate a complex addition as if it had always been a part of the home.
Wellness and Sustainability elements:
- Durable materials in cabinetry, solid hardwood flooring, natural stone tile and countertops
- Low/no VOC paints
- Watersense rated plumbing fixtures in the bathroom and kitchen
- Shower bench and handshower for ease of use
- Recycled or donated as many deconstructed materials as possible
Some of my favorite features:
- As a funny part of the design process, the homeowner would send me her hand-drawn sketches of ideas with little check boxes for me to respond to her with: a) “great idea! Let’s do it” b) “not in a million, and here’s why…” c) “yes, and let’s tweak it like this…”
- Cararra marble countertops – love them/despise them! So beautiful, so timeless, soooo high maintenance!
- Loved creating a classic tone-on-tone palette, mixing warm whites with cool whites and balancing all of it with deep warm tones of the flooring.
- The view we created from the new master suite with skyline and Mt. Hood in sight…ahhh, breathtaking.
- Working with an incredible team of intelligent and thoughtful designers, builders, and yes, homeowners.

